Scaffolding in the rehabilitation of the Castillo de los Funes de Villel de Mesa in Guadalajara
ATES Construction has participated in the conservation project of the Castillo de los Funes located in the town of Villel de Mesa, in the province of Guadalajara. The Rock Castle is located in the heart of the city, that is, it has at its feet the houses and buildings of its neighbors. In addition, it is located about 40 meters high on the rocks
At the beginning of 2021, landslides occurred that came from the side walls of the castle, with the consequent danger. In addition, it is already part of the red list of heritage for its deterioration and poor conservation.
The Friends of the Castle of Villel de Mesa Association is committed to the rehabilitation and conservation of this fortified architectural complex from the 12th century due to its importance at a heritage, cultural and historical level.
Historical data of the Castle of Funes before entering the red list of the heritage of Guadalajara
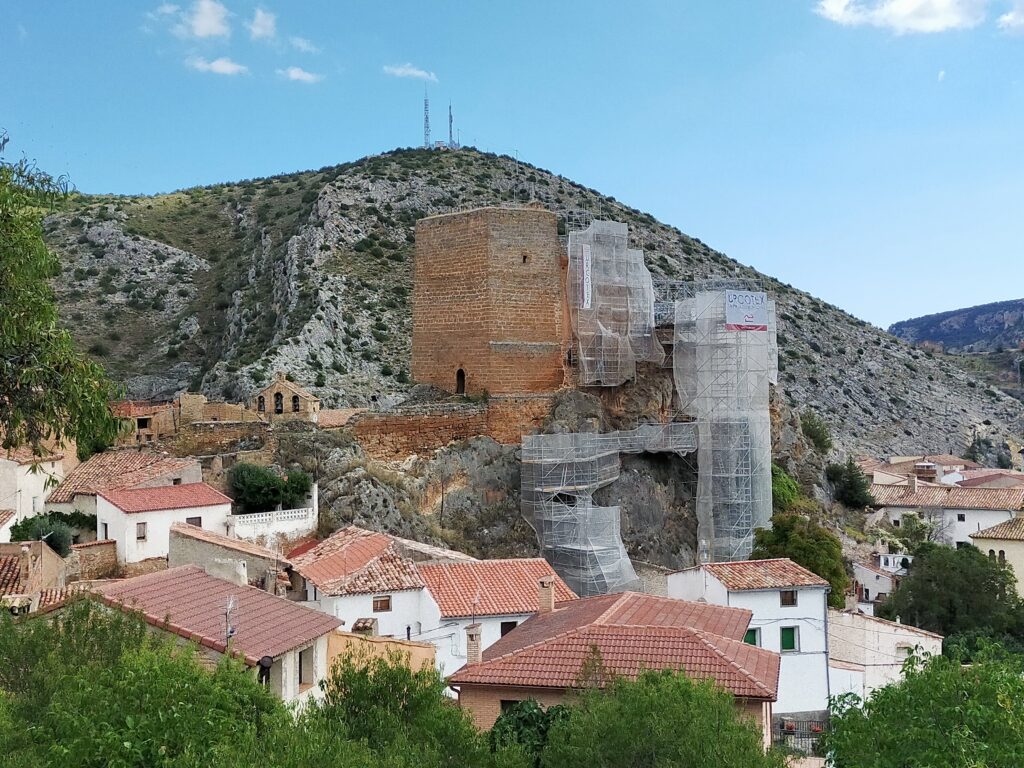
In the 16th century, Villel de Mesa went from being a manor to a marquisate. Then, the Castle was in the background, since a headquarters in the village and a residence at the level of the new condition were required.
There is evidence that in 1688 the castle was not inhabited, but it was well preserved. But already in 1844 it was labeled a ruined and uninhabitable building.
Between these two stages, during the War of Succession (1706 – 1713), the loss of much documentation regarding the origins, uses and distribution of the Castillo de los Funes is dated. Well, the troops of Archduke Carlos entered the town and burned the palace with the entire file of the lordship and the marquisate, in retaliation for the support that the Marquis de Funes gave to what would be King Felipe V.
On the other hand, in 1974, lightning struck the eastern part of the tower, damaging a large part of the battlements that were preserved at that time. The material resulting from the collision collapsed on the houses located at the foot of the hill. Although there was only material damage, there was a danger of more landslides in certain affected areas. Then, it was agreed to tear them down and then rebuild them, although it was never done.
What is the current state of each of the parts of the Castle?
The current set is made up of the midday tower, the patio, the main tower and the body of ashlar masonry with the access on the northwest side.
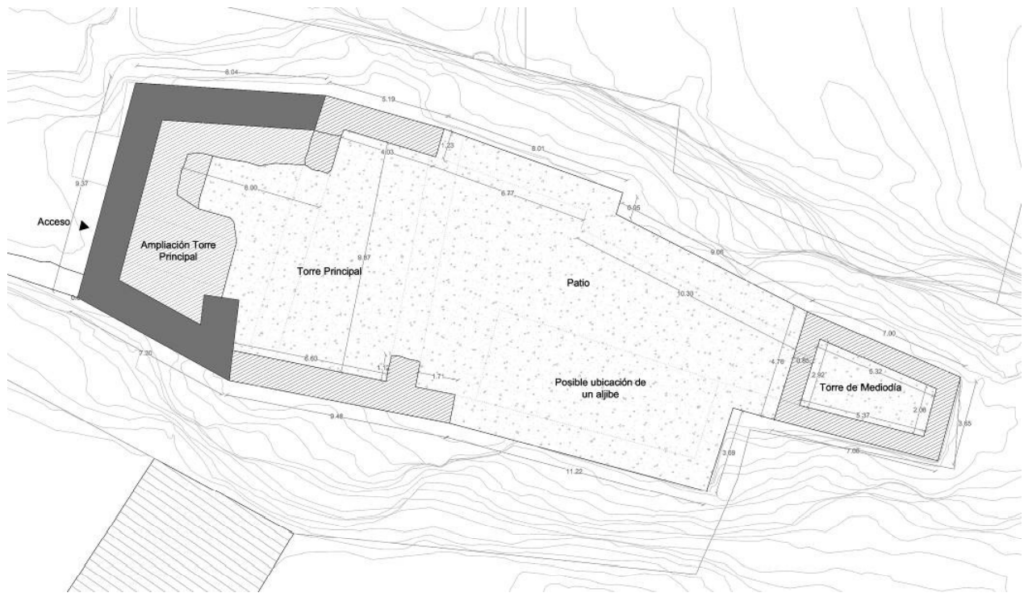
Noon tower.
Starting on the east side, we find the Noon Tower, it is stipulated that it was built at the end of the 12th century and it is considered the first thing to be built. It is located in the steepest part of the rock and stands on a trapezoidal plan.
The walls are composed in the lower part of ashlar and ashlar stones up to 3 meters high from its base. This is followed by a part of calicostrated wall up to 7 meters. It is in this part where the lightning struck, since before the accident it was slightly more than 9 meters.
In general terms, we observe walls full of cracks and erosions caused by weather conditions. In addition, to have an interior collapsed by debris and earth.
To this, we must add that its two corners present an obvious danger since they have begun to crumble due to the deterioration they present.
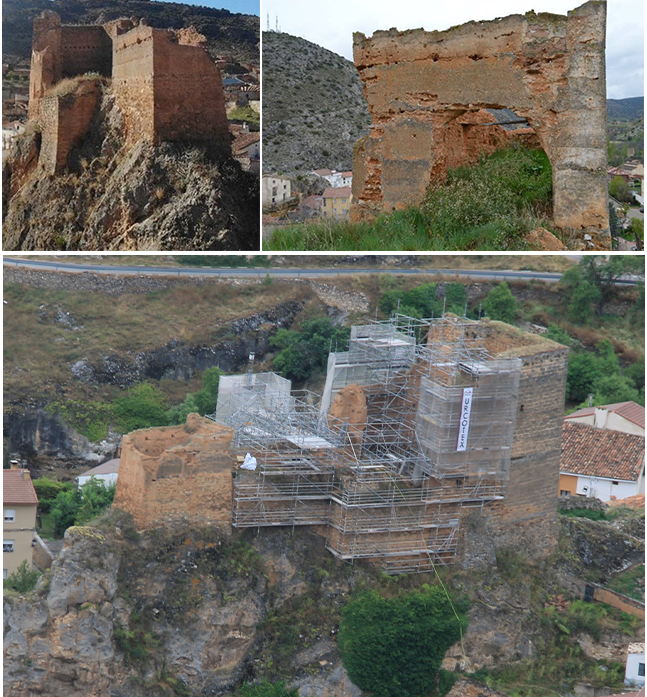

Noon tower
Starting on the east side, we find the Noon Tower, it is stipulated that it was built at the end of the 12th century and it is considered the first thing to be built. It is located in the steepest part of the rock and stands on a trapezoidal plan.
The walls are composed in the lower part of ashlar and ashlar stones up to 3 meters high from its base. This is followed by a part of calicostrated wall up to 7 meters. It is in this part where the lightning struck, since before the accident it was slightly more than 9 meters.
In general terms, we observe walls full of cracks and erosions caused by weather conditions. In addition, to have an interior collapsed by debris and earth.
To this, we must add that its two corners present an obvious danger since they have begun to crumble due to the deterioration they present.
The backyard
It is one of the spaces that is worst preserved and about which we know the least because of the little information that is available. We find it above its original pavement since it is covered by earth and debris up to the height of the masonry walls that enclose it. These walls do not conserve the part of mud that joined the Tower of the South with the Main Body and, it is assumed, that its height would reach a similar height to that of these two parts.
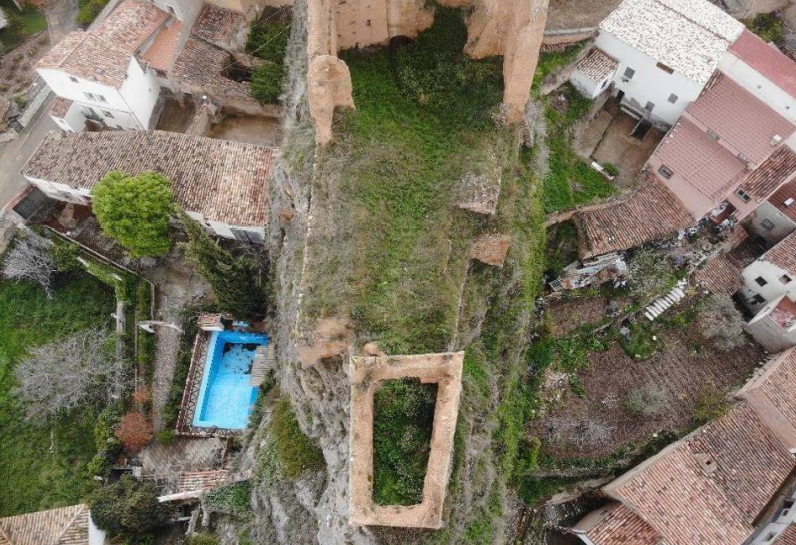
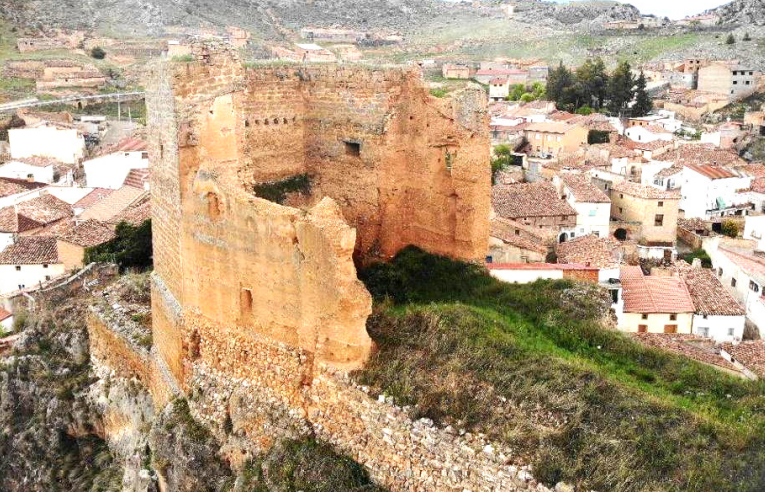
Main tower
It consists of two parts, both made of mud. One part is an extension that was made after the other and it was this that was covered with ashlar masonry.
The first part was possibly built in 1299 and the second after 1304 in the realization of a reform to increase the volume and install rooms of a more stately court, since it was when the manor of Villel de Mesa was established in the Castle of the Funes.
The coronation height was almost 13 meters, but currently only two walls remain. The southwest and the northwest where typical features of the architecture of the Aragonese period can be appreciated, such as, for example, remains of a mullioned window with arches worked in stone.
On the other hand, we find them with serious cracks and very deteriorated. There are even partial collapses in the eastern corner of the southwest wall. Stability is given by the two eastern and western transverse walls.
Main tower
It consists of two parts, both made of mud. One part is an extension that was made after the other and it was this that was covered with ashlar masonry.
The first part was possibly built in 1299 and the second after 1304 in the realization of a reform to increase the volume and install rooms of a more stately court, since it was when the manor of Villel de Mesa was established in the Castle of the Funes.
The coronation height was almost 13 meters, but currently only two walls remain. The southwest and the northwest where typical features of the architecture of the Aragonese period can be appreciated, such as, for example, remains of a mullioned window with arches worked in stone.
On the other hand, we find them with serious cracks and very deteriorated. There are even partial collapses in the eastern corner of the southwest wall. Stability is given by the two eastern and western transverse walls.

Scaffolding in the rehabilitation works of the Castle of Villel de Mesa or Castillo de los Funes.
At present, and taking up all the importance of this building, we contribute our extensive experience and knowledge in the assembly of the multidirectional scaffolding that will make the restoration, conservation and rehabilitation of the castle possible. This time it is a “BRÍO” model.
The scaffolding must allow access to all the work spaces of the fortress, in addition to serving to stabilize the castle walls for the duration of the project. In addition, the scaffolding has wide platforms every 2 meters in height and complemented to guarantee the approach to the façade wherever it is necessary.
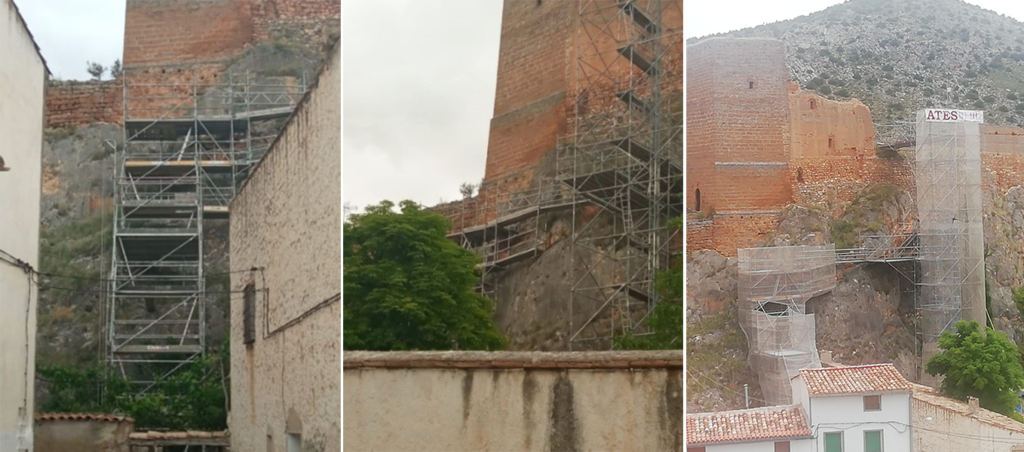
The proposed scaffolding is suitable for the large proportions of the building, with quadruple and double drop, depending on the area, to work the walls. In addition to a tubular scaffold tower in the bedrock on the south side of the Main Tower.
The project will be equipped with a material hoist, a tower and access walkways with tubular scaffolding from the palace esplanade to the south side of the courtyard.
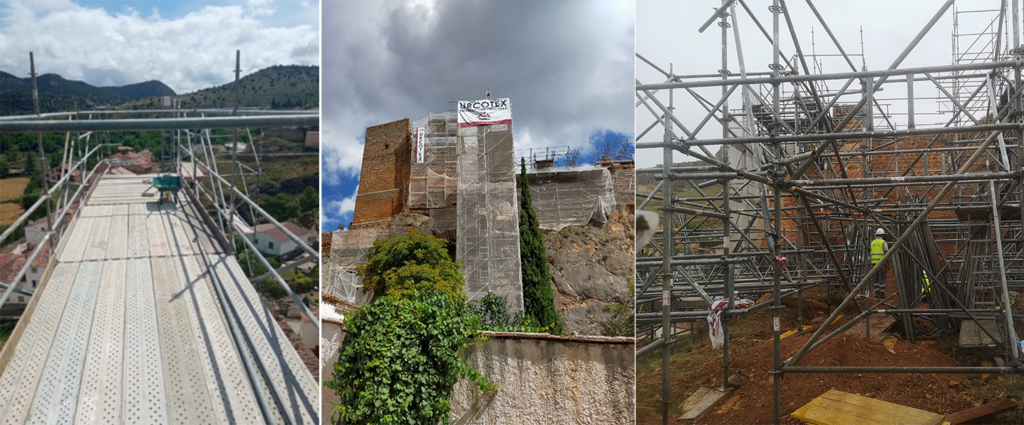
Inside the enclosure, to free up space, excavations will be carried out under archaeological supervision. In this way we ensure a good positioning and a secure support of the scaffolding. In addition, explorations have been used to properly secure the lower parts of the walls. Thus, it is possible to work on consistent supports and with greater safety.
For all this, and knowing the importance and affection that the inhabitants of Villel de Mesa have for their castle, it is an honor and a special challenge for the ATES Construction division to participate in the restoration intervention and in the partial reconstruction of some coronations. to ensure the stability of this fortress.
You can consult in this link https://www.ates.es/en/services/construction/scaffolding/ our services and scaffolding systems or call us directly so that we can advise you on everything you need.
